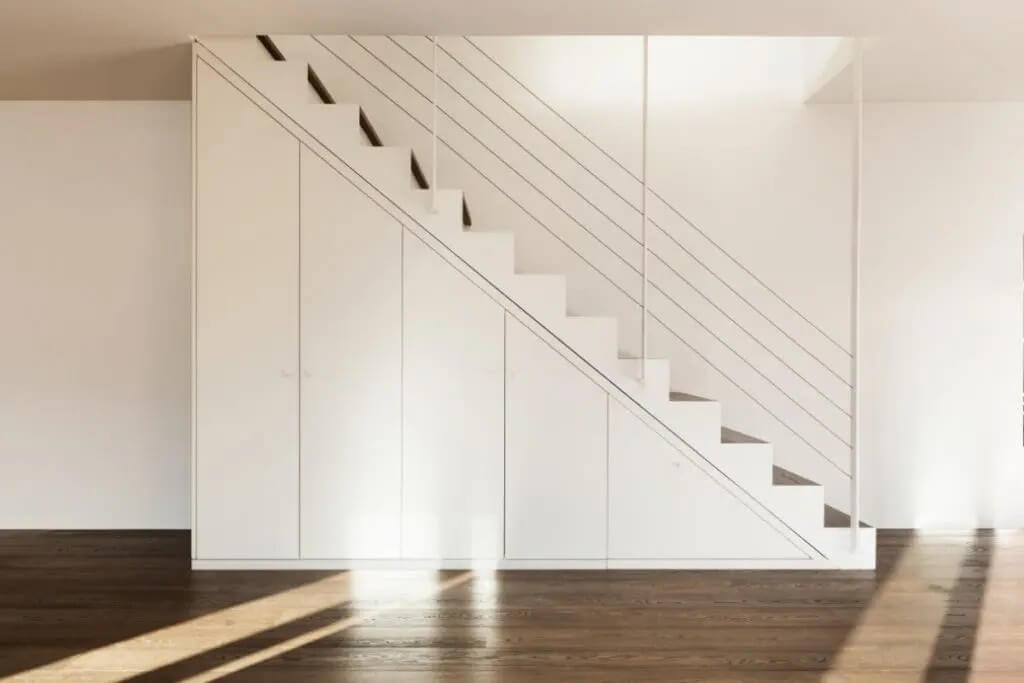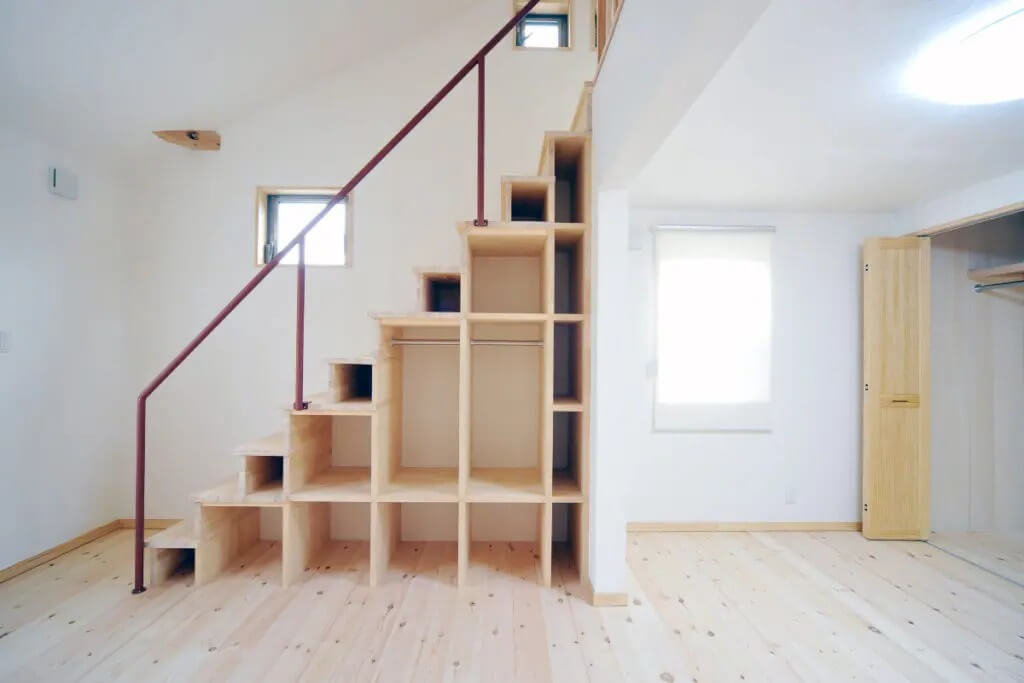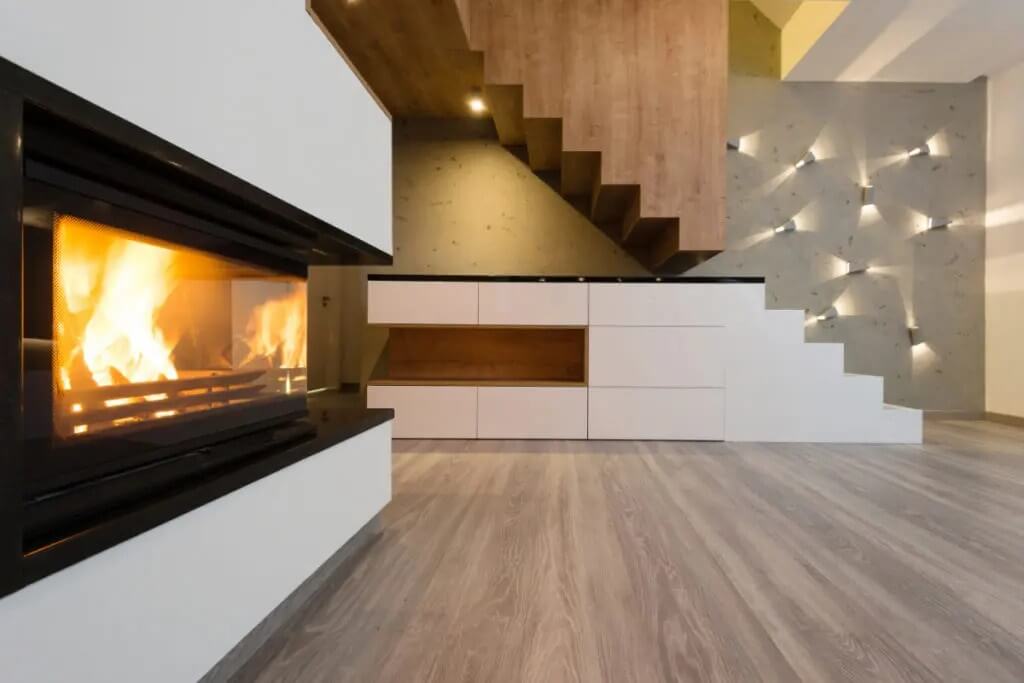
Want more space in your home? By placing a closet under your stairs, you will make the best use of the available space. In this article, you will find info on the price, materials, and finish and get inspiration for a beautiful and practical staircase closet.
Possible Materials
Making a custom staircase closet can be done with different materials. When making your choice, keep in mind the quality, appearance, and finishing options:
MDF (Medium-Density Fibreboard):
- MDF stands for a pressed wood board, glued with synthetic resin glue. It is sturdy and looks smooth. The big advantage of this material is that you can easily cut the boards into all kinds of shapes.
Plywood:
- With plywood, the boards are built from several layers of wood, glued together crosswise. This material is the strongest and shows no creep (deformation under ballast). It is, however, more expensive than the other types.
Fiberboards:
- Fiberboards are boards constructed from wood fibers, like particleboard. They are inexpensive, but also lower quality (they can splinter and absorb moisture). The fiber structure looks rather rough and is difficult to paint. This material is suitable for a laminate finish, though.
Solid wood:
- Pure wood is natural and durable but absorbs moisture from the room. As a result, it can shrink, expand, and warp (“working” of wood). Solid wood is therefore no longer used for corpora, but it is still used for doors. This gives you an authentic look or panel shape.
What are the finishing options?
A finish allows you to protect and beautify the cabinet. Possible finishes are:
Laminate or melamine: this is a layer of plastic that is glued to a board. You can find it in a variety of colors, but it can also mimic wood. This finish is also fairly inexpensive.
Lacquer or paint: with paint, you give MDF or plywood a sleek, glossy look. You can match the color to that of the room or alternate to accentuate (parts of) the cabinet.
Veneer: this is a thin layer of solid wood that you glue onto sheet material. This is more expensive than laminate, but you achieve the look of real solid wood with it.
Mirrors: you can also glue mirrors on cabinet doors, e.g., when you use your staircase closet as a wardrobe. They diffuse light through the room and create a sense of space.
Price Cabinet Under Stairs
The cost of a cupboard under your stairs depends on several factors: the chosen material and finish, surface area, and filling of the cupboard (e.g. layout with shelves and coat racks, toilet, etc.) Drawers cost more than doors and closed cupboards more than open cupboards because you need more material and work for them.
The average price for a made-to-measure staircase closet is $ 500 – 1,000 per running meter (incl. VAT and installation). So for a 3-meter closet, you arrive at a cost of about $1,500 to $3,000. A professional will give you advice and consult with you about your dream closet. He assures you of a closet tailored to your stairs and wishes. Get free quotes through our quote service.
Staircase Cabinet Ideas
The possibilities for cabinets under stairs are endless. With the right layout, you can transform the space under your stairs into a storage room, wine cellar, wardrobe, desk, or even toilet. Think in advance about what your closet should be used for and how you want to organize it. You can sketch out a plan yourself or give examples to the professional. Below we give you some inspiration.
1. Closed Cupboard Under Stairs

Above you can see a built-in staircase closet that is closed with doors the full length and height. Such a closed closet can create a more massive impression. The white color allows you to still create a sense of space and also blends in with the white surroundings. You see a few extra lines because you have wide surfaces and the edges of the doors run parallel to the stairs and walls. This gives the staircase closet a clean, calming look.
The advantage of a closed closet is that you can store anything in it that needs to stay dust-free and out of the sun (think food or clothes). You can also store things in it that you’d rather keep out of sight (as storage space for your cleaning materials, for example). There are different versions. Above, for example, we worked with only doors, but you can also alternate with drawers. You can also choose a walk-in closet, closet-in-a-closet, or a rolling cabinet that you can pull out. This way you can easily get to the back.
2. Open the Cupboard Under the Stairs

In the picture above, you can see a cabinet made of solid wood. The stairs and the closet are one here. This staircase closet is open over the entire surface. This way you create more sense of space in small rooms. Such a structure with open compartments is especially useful when you want to keep things visible. You can turn it into a library or display your trophies and personal treasures. However, you will have to dust it more often than with a closed staircase closet.
The rectangular layout gives you extra lines, breaking the monotony of the walls. In 2 compartments there are bars to hang things like children’s clothes. The lower compartments can be used for storage boxes, shoes, or baskets of toys.
3. Semi-open Closet Under Stairs

In the above example, you can see a half-open staircase closet. The drawers are interspersed with an open section in wood, so immediately eye-catching. Part of the space above the closet, here a dresser, is unfilled. This allows you to hang another coat rack, rack, shelf, or frame on the wall. On the left side of the photo, you can also see that there is a gap between the dresser and the top steps. This gives you the special effect of a floating staircase.
